.webp)
House in Nishiarai
This renovation project was designed to be the definitive home for a couple in their sixties. A key request was to create individual private spaces that were as separated as possible. As their daughter and the architect, I drew inspiration from their previous home, specifically how their relationship had unfolded across their garden. I observed how they maintained a comfortable distance while still engaging with one another through this intermediary space, and I sought to translate this nuanced dynamic into the new design.
While ensuring ample and necessary private rooms, we zig-zaggedly extended the existing balcony. This expansion reconfigures it into a "garden-like" space where sightlines and circulation paths can intersect and evolve over time. The aim was to create a home that respects the couple's desired sense of individual space while simultaneously fostering and connecting their relationship.
Read more
Read less
.webp)
.webp)
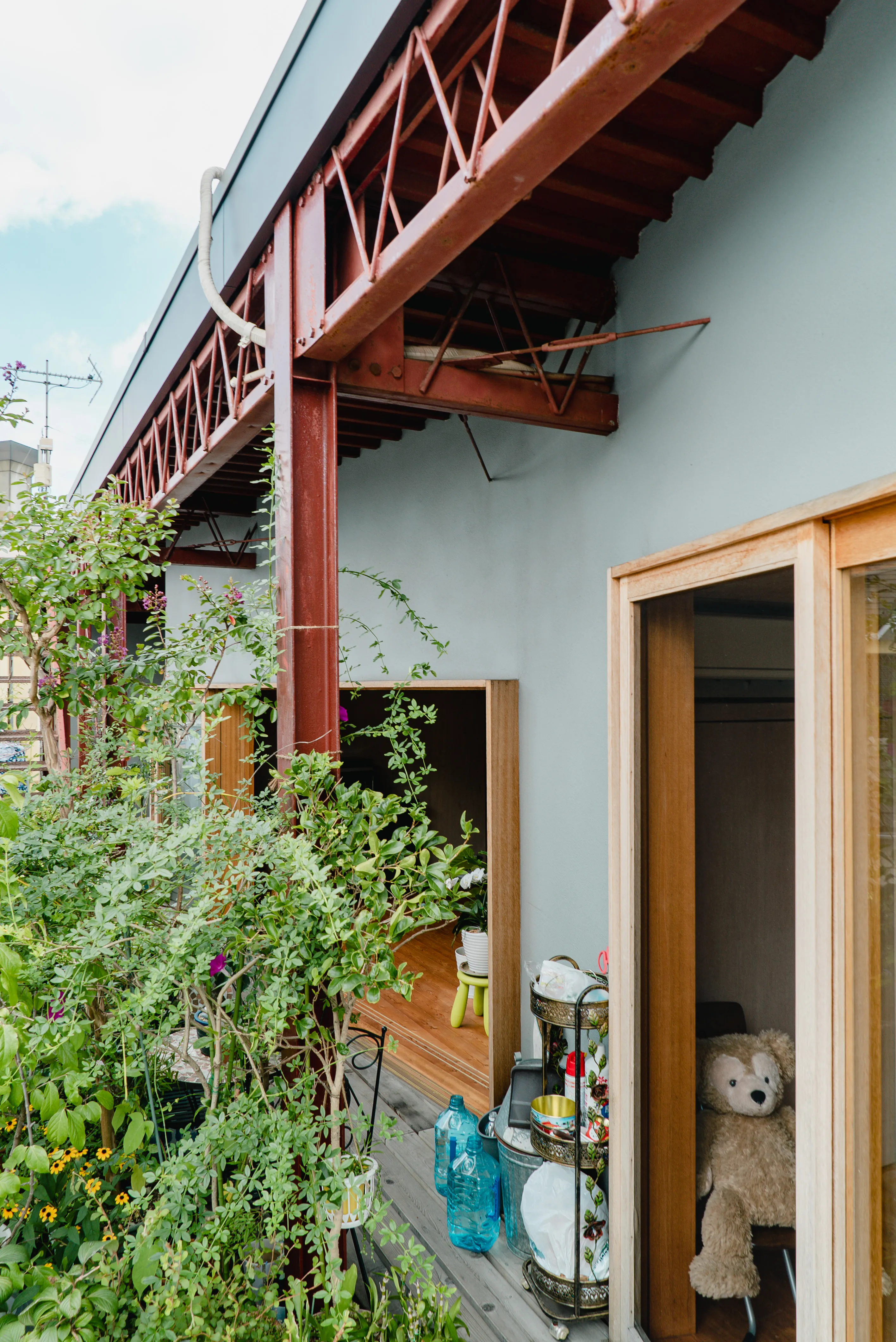
.webp)
.webp)
.webp)

.webp)
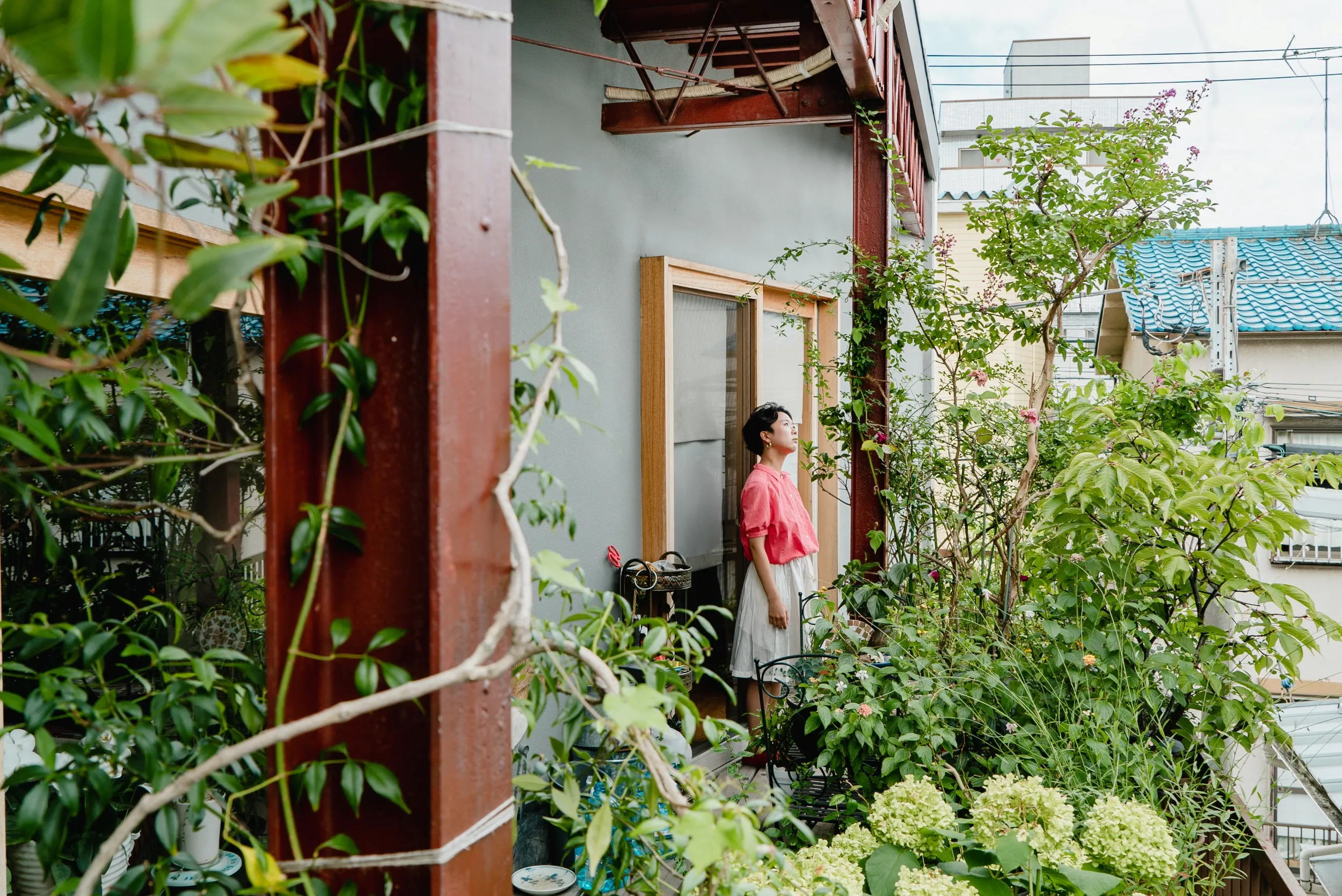
.webp)
.webp)
.webp)
.webp)
.webp)
.webp)
.webp)
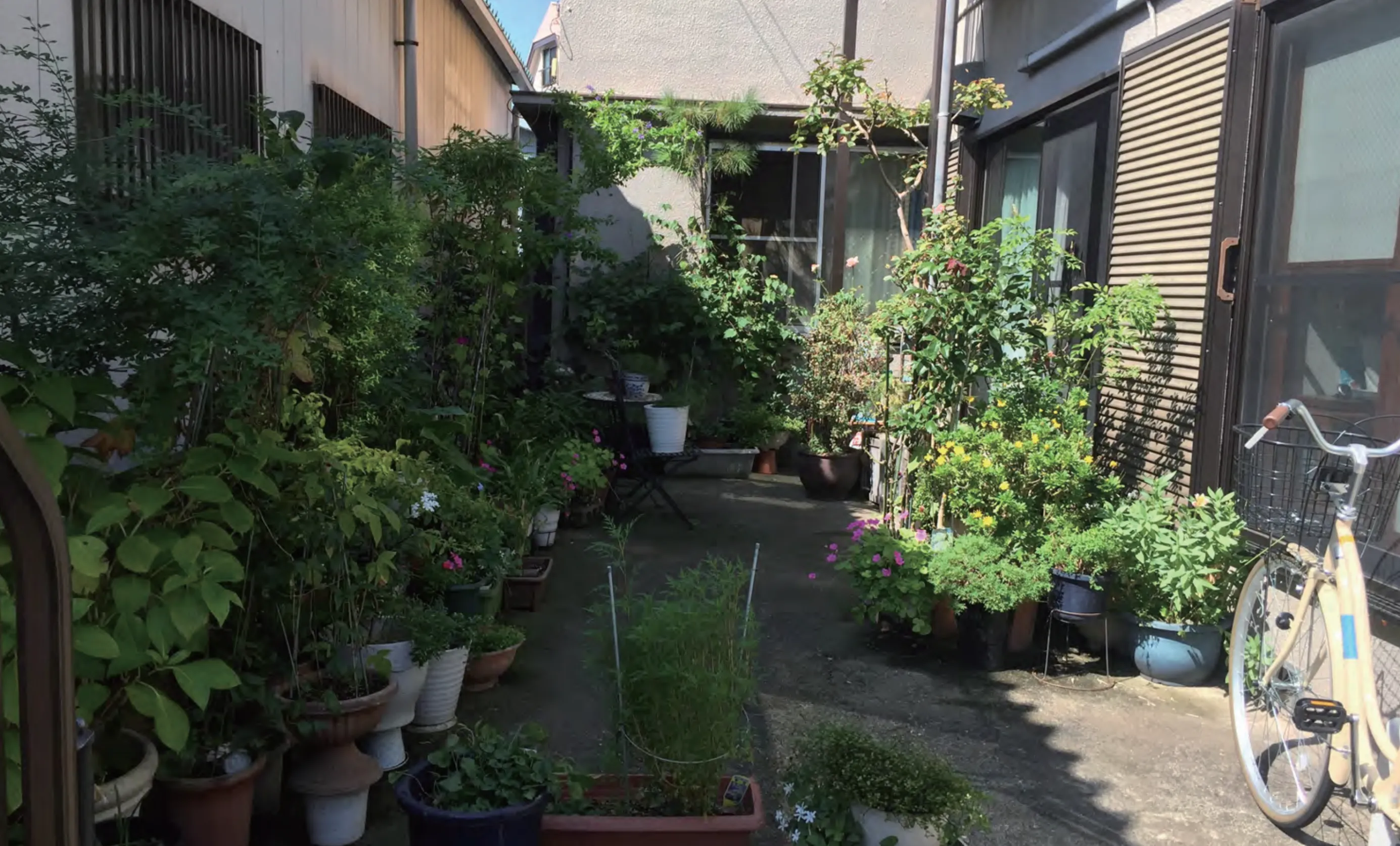
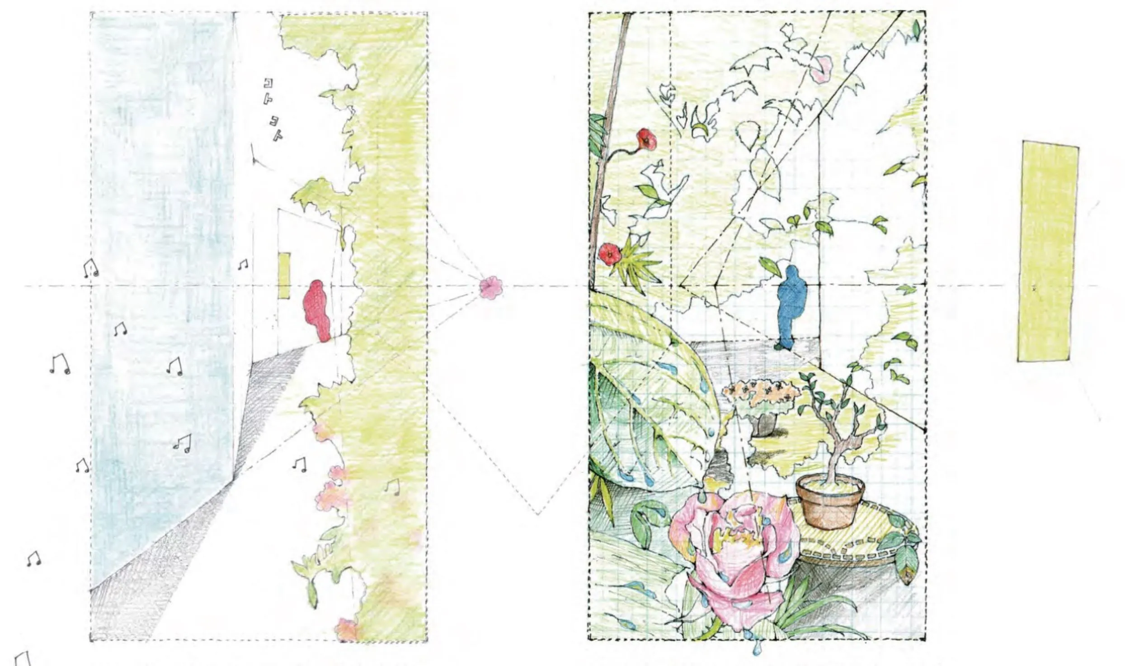
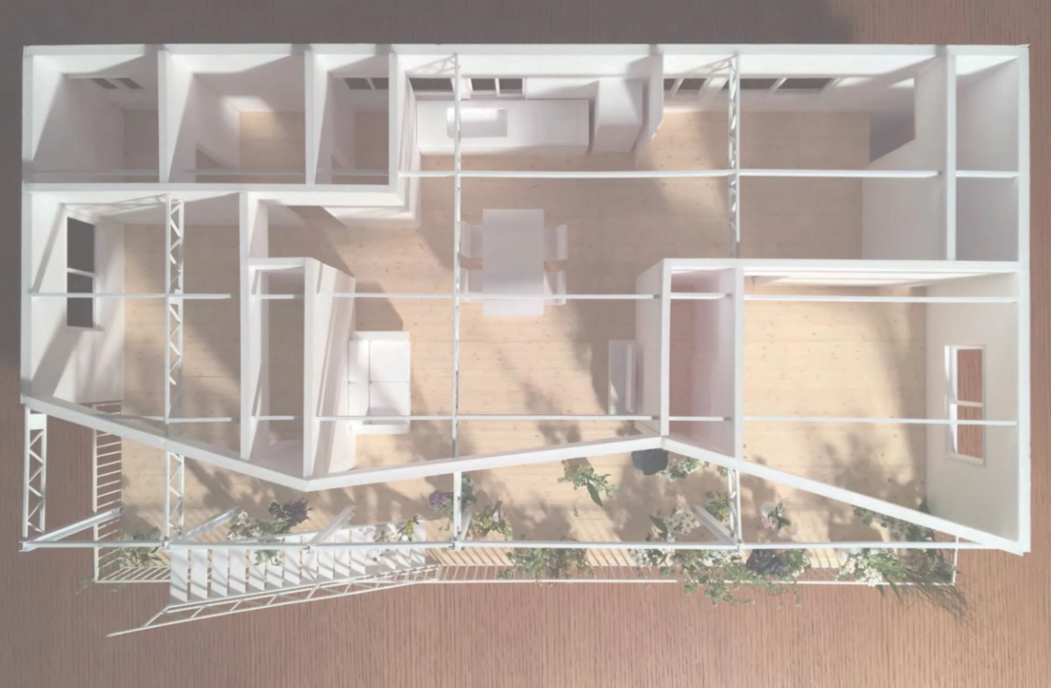
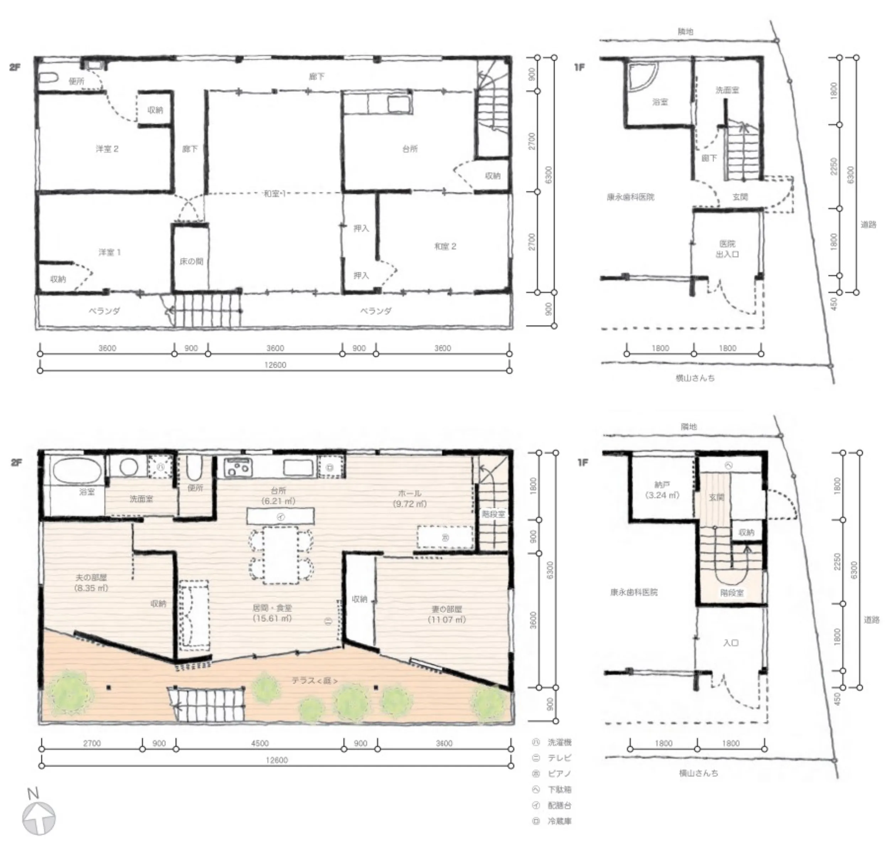
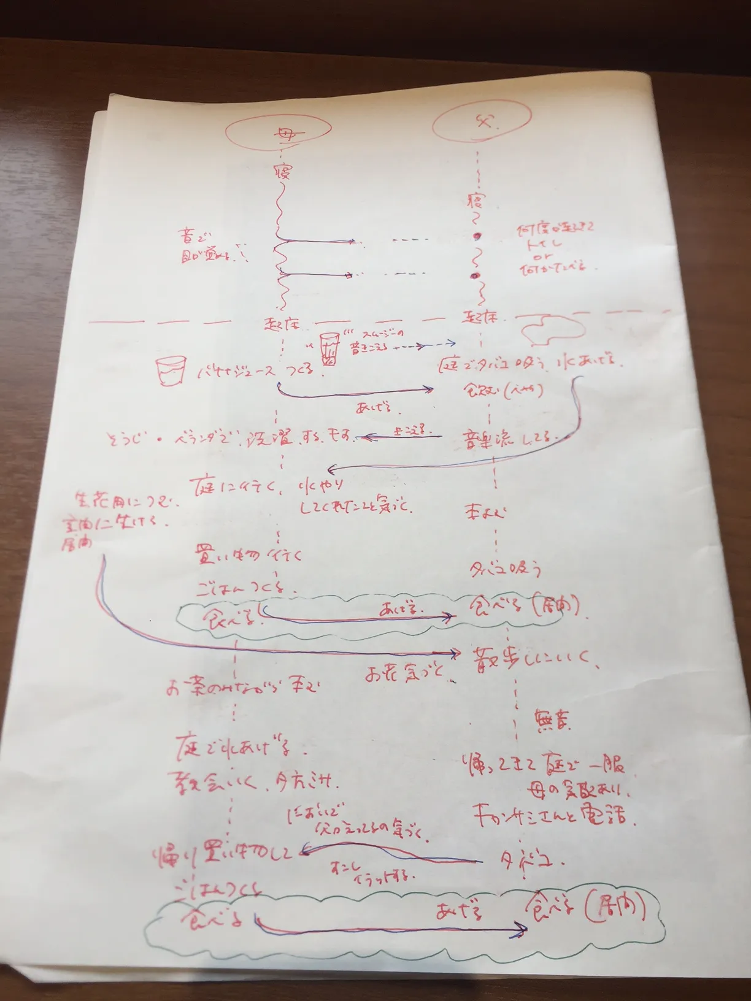
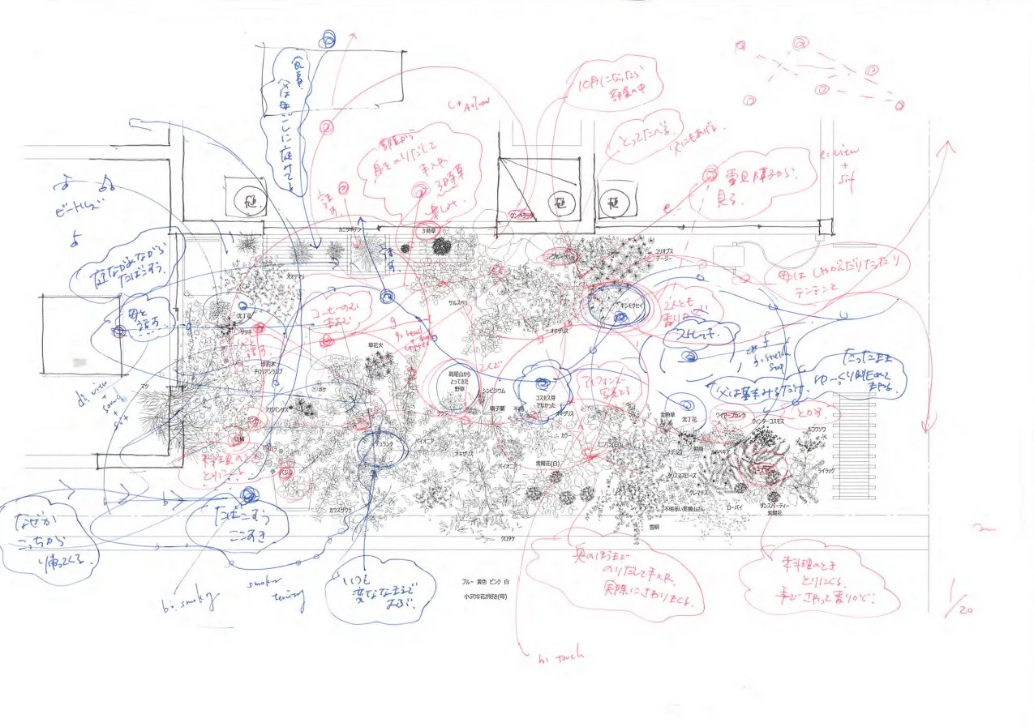
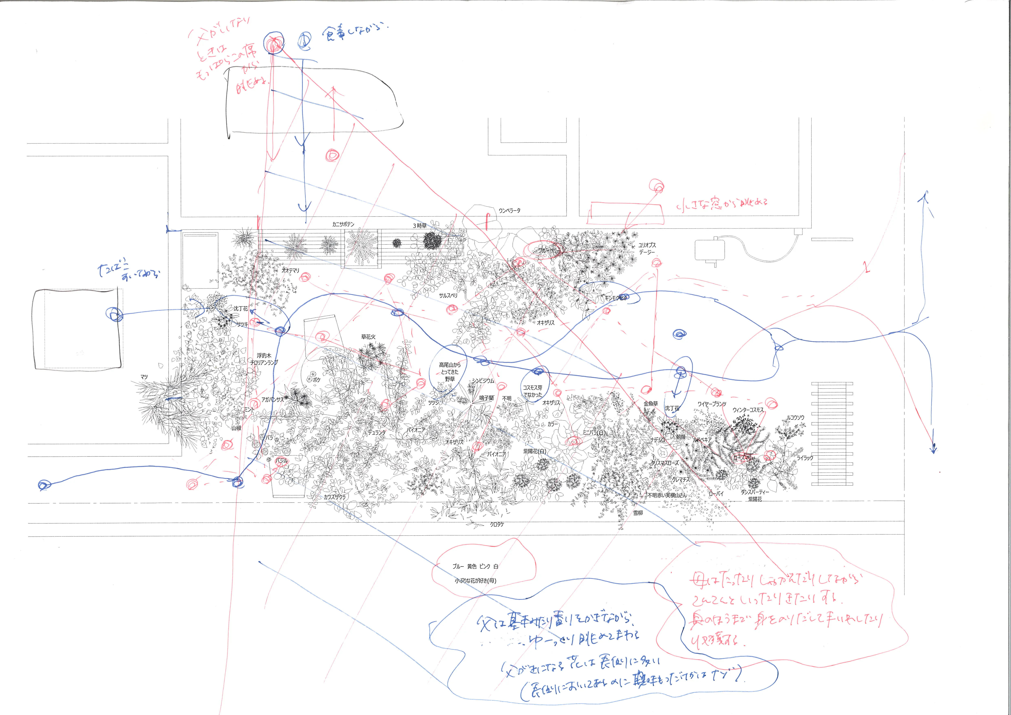
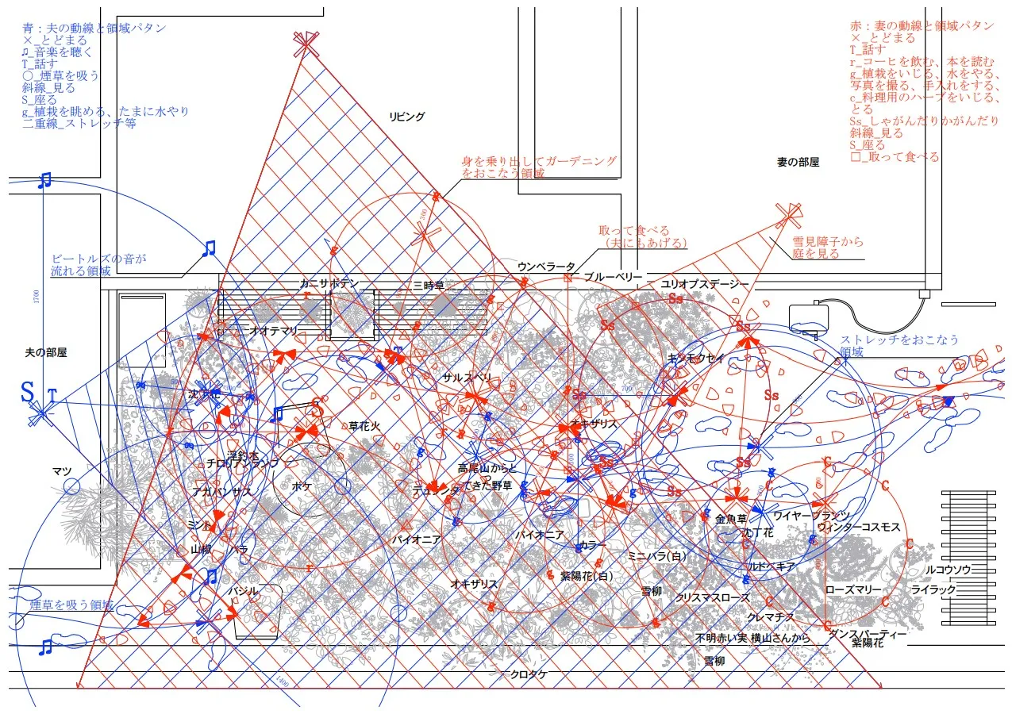
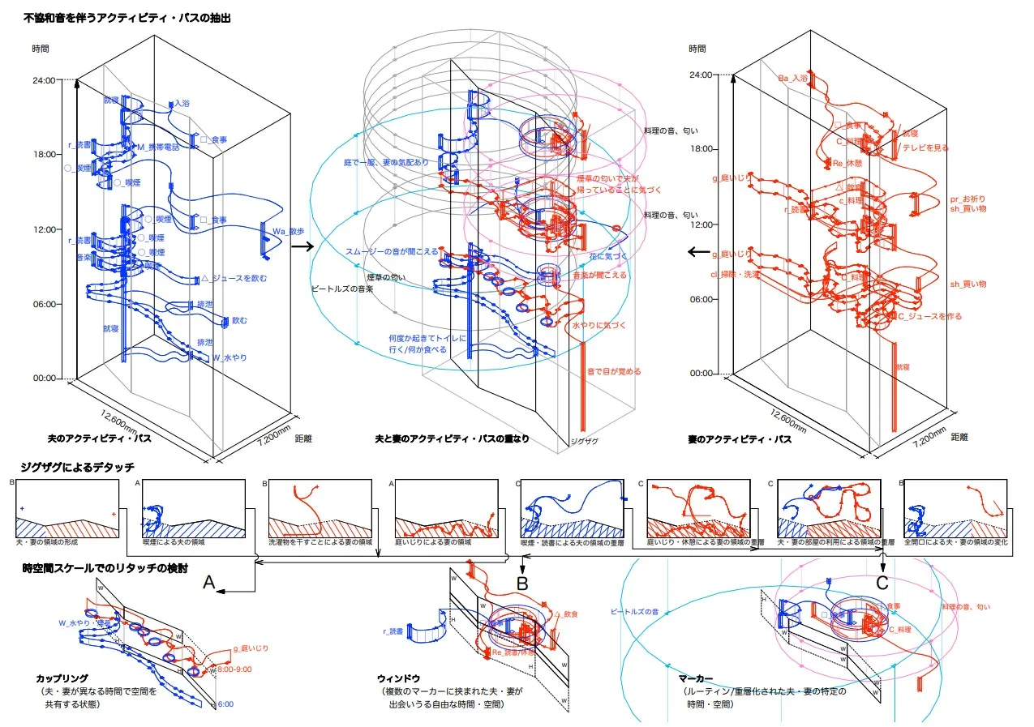
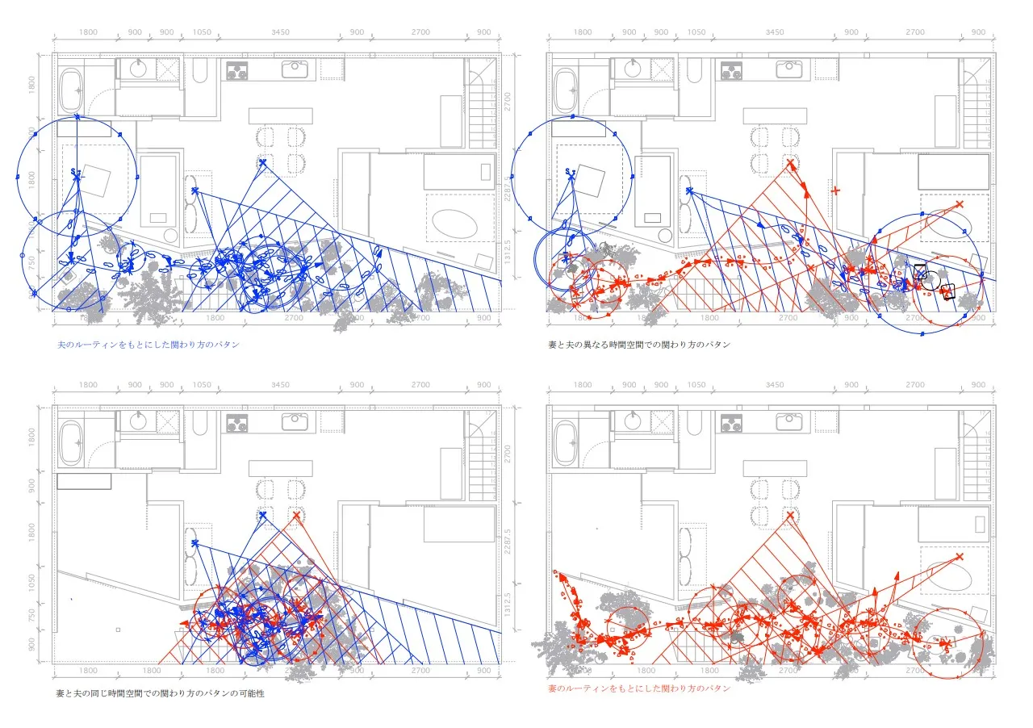
House in Nishiarai
This renovation project was designed to be the definitive home for a couple in their sixties. A key request was to create individual private spaces that were as separated as possible. As their daughter and the architect, I drew inspiration from their previous home, specifically how their relationship had unfolded across their garden. I observed how they maintained a comfortable distance while still engaging with one another through this intermediary space, and I sought to translate this nuanced dynamic into the new design.
While ensuring ample and necessary private rooms, we zig-zaggedly extended the existing balcony. This expansion reconfigures it into a "garden-like" space where sightlines and circulation paths can intersect and evolve over time. The aim was to create a home that respects the couple's desired sense of individual space while simultaneously fostering and connecting their relationship.
Read more
Read less
2018
Pre-company work
Location:
Tokyo, Japan
Client:
Private
Status:
Built
Program:
Residence
Team
Design: Mire Kan
Collaborators
Design: Tamao Hashimoto
Design: Kei Shiraishi
Construction: HIGH COLLAR
Photographer: Kazuyuki Okada


