
House in Keage
This project is an attempt to rediscover the hidden potential of an existing building—a combination of two houses joined with minimal effort—and its surrounding environment. The goal is to renovate it into a multi-functional residence serving as the designer's home, office, shop, and guesthouse. The layout, centered around a staircase, improves the poor ventilation from the original extension. This central circulation path acts as a flexible connection, sometimes linking private and guest spaces, and at other times creating distinct living areas with shoji-like partitions. By pursuing spatial flexibility and incorporating diverse functions within a 120㎡ footprint, this design proposes a versatile residence that supports our rich lifestyle.
Read more
Read less

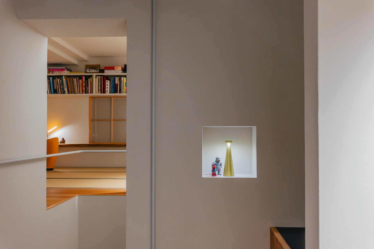

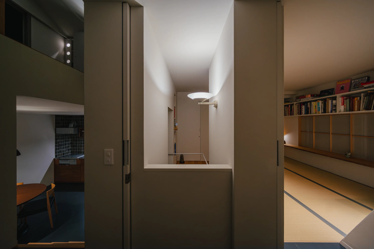
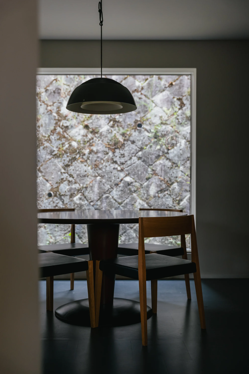
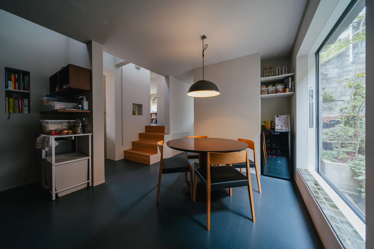
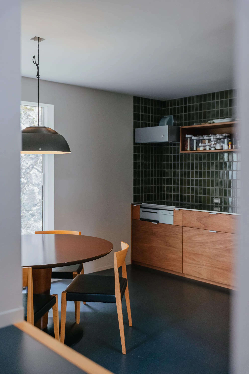
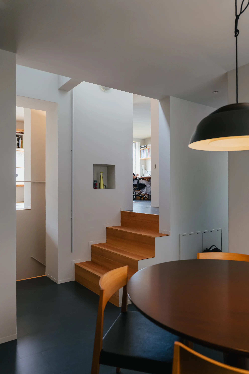
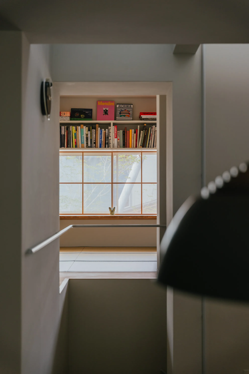
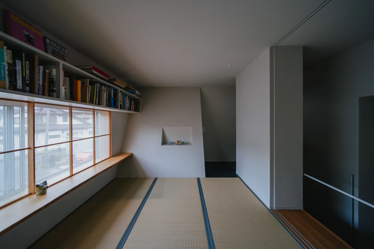

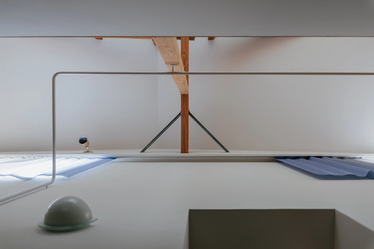
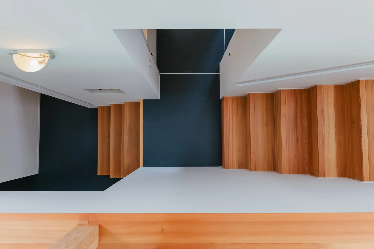
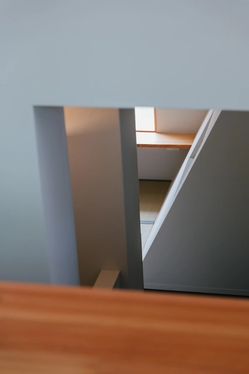
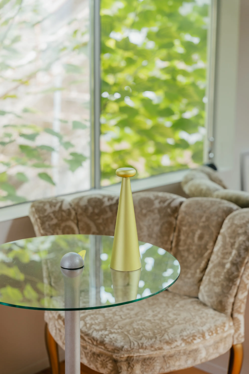
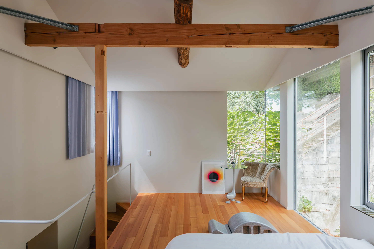

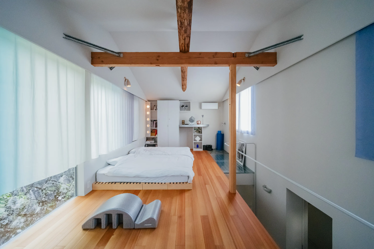
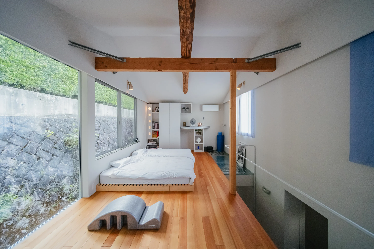

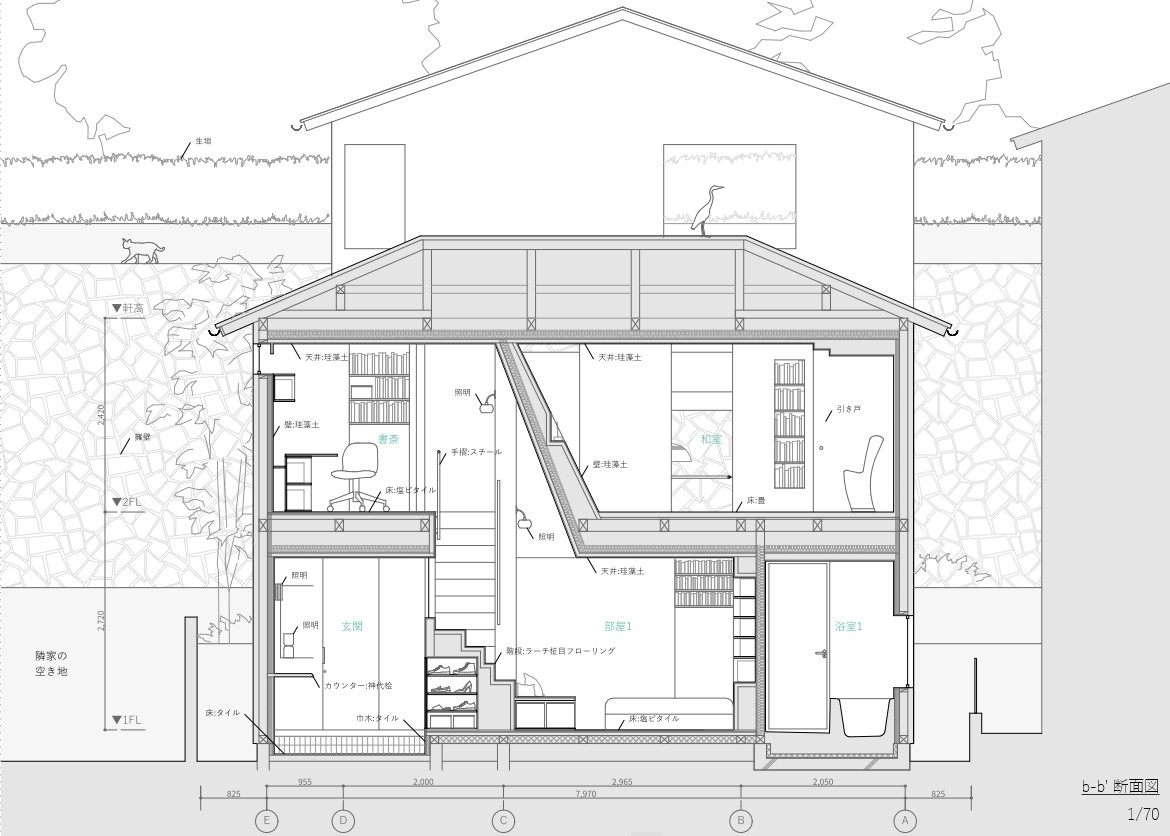
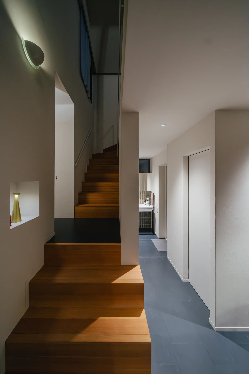
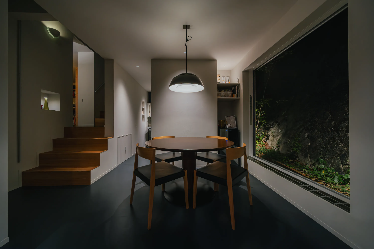
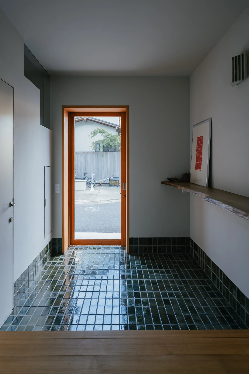
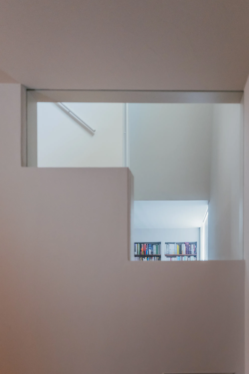
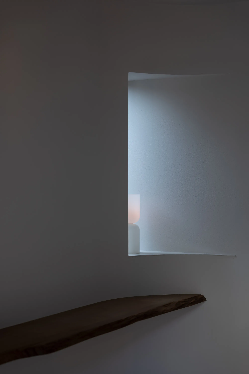
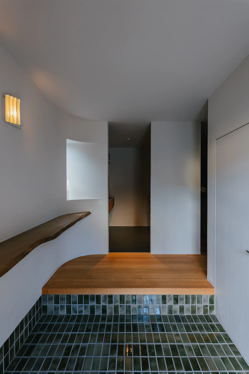
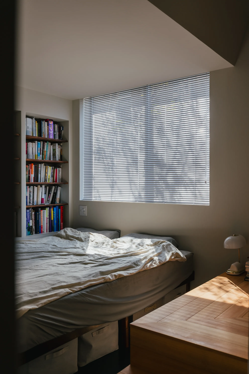
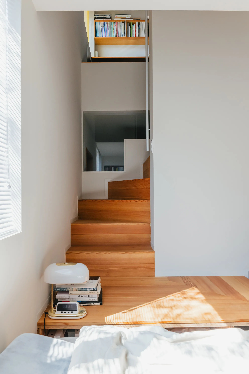
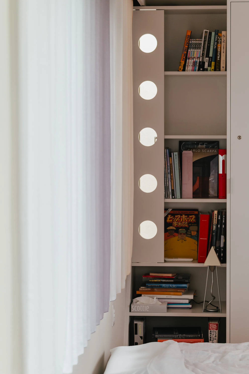

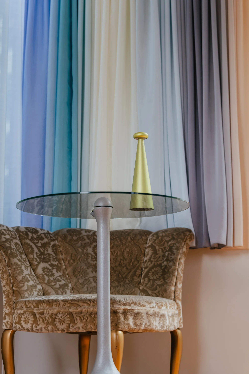
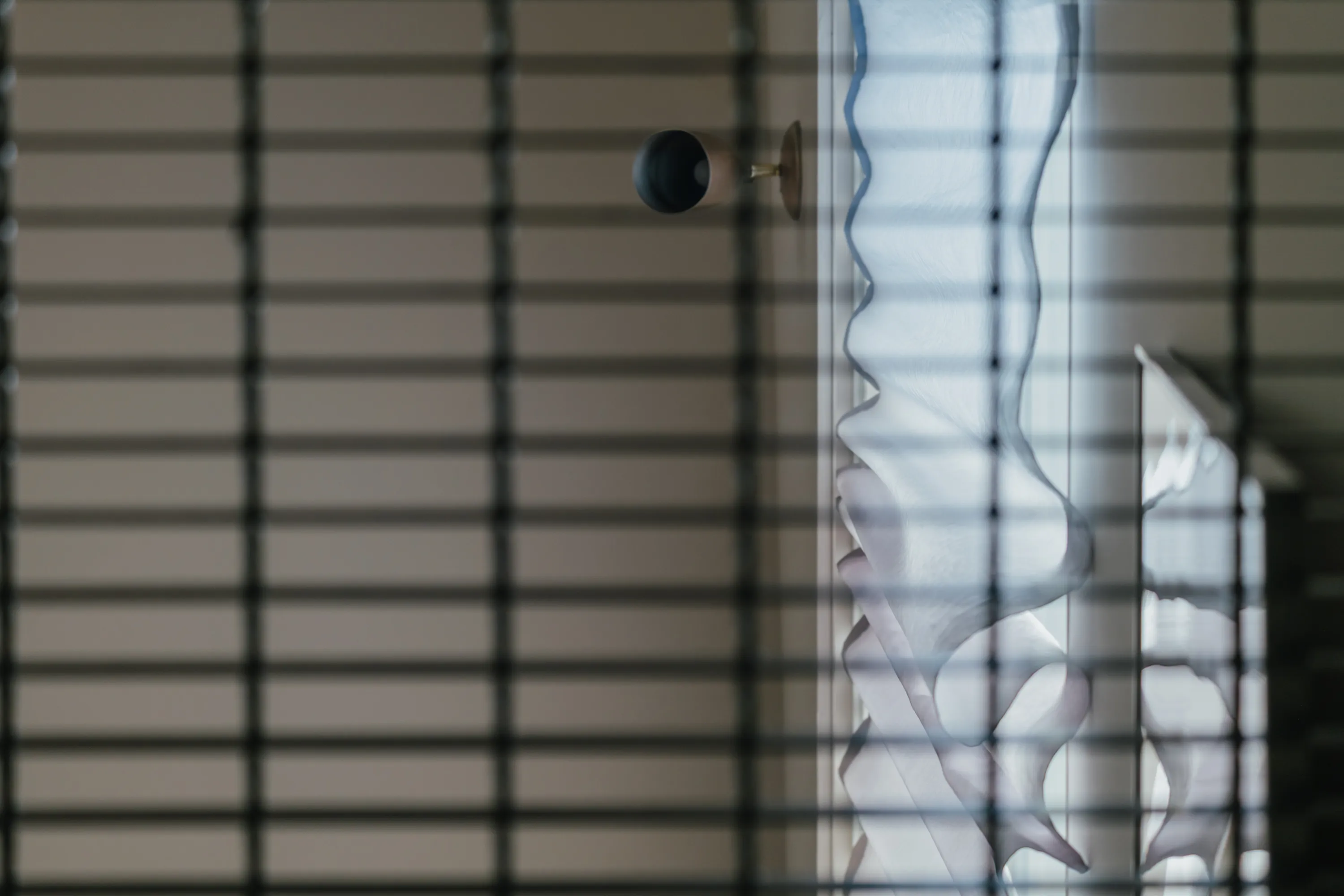
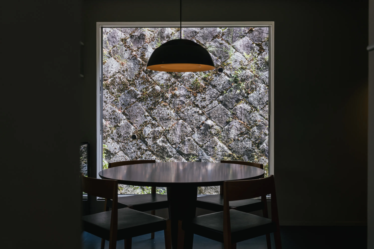
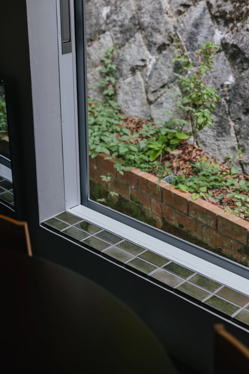
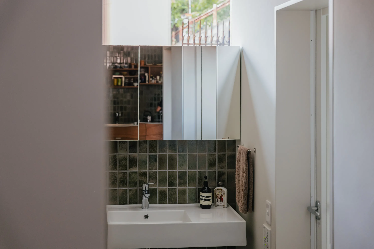
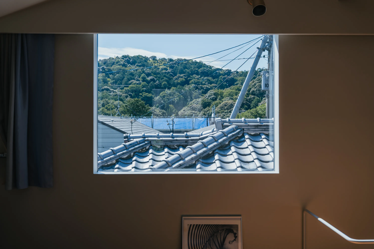
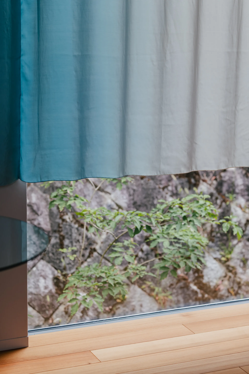
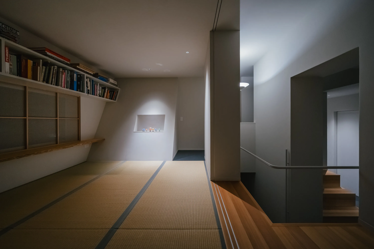
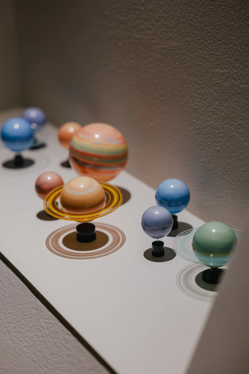
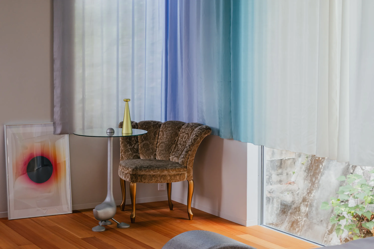
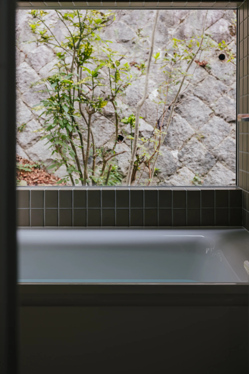
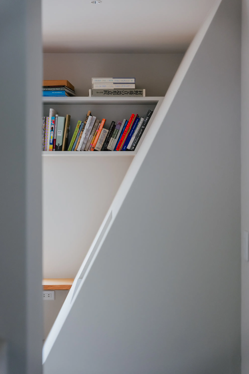
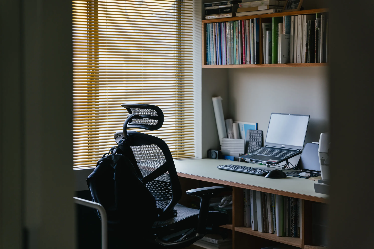
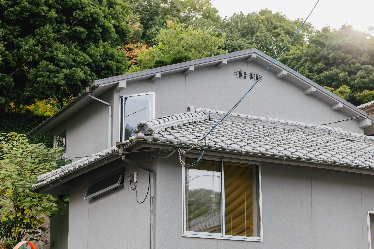
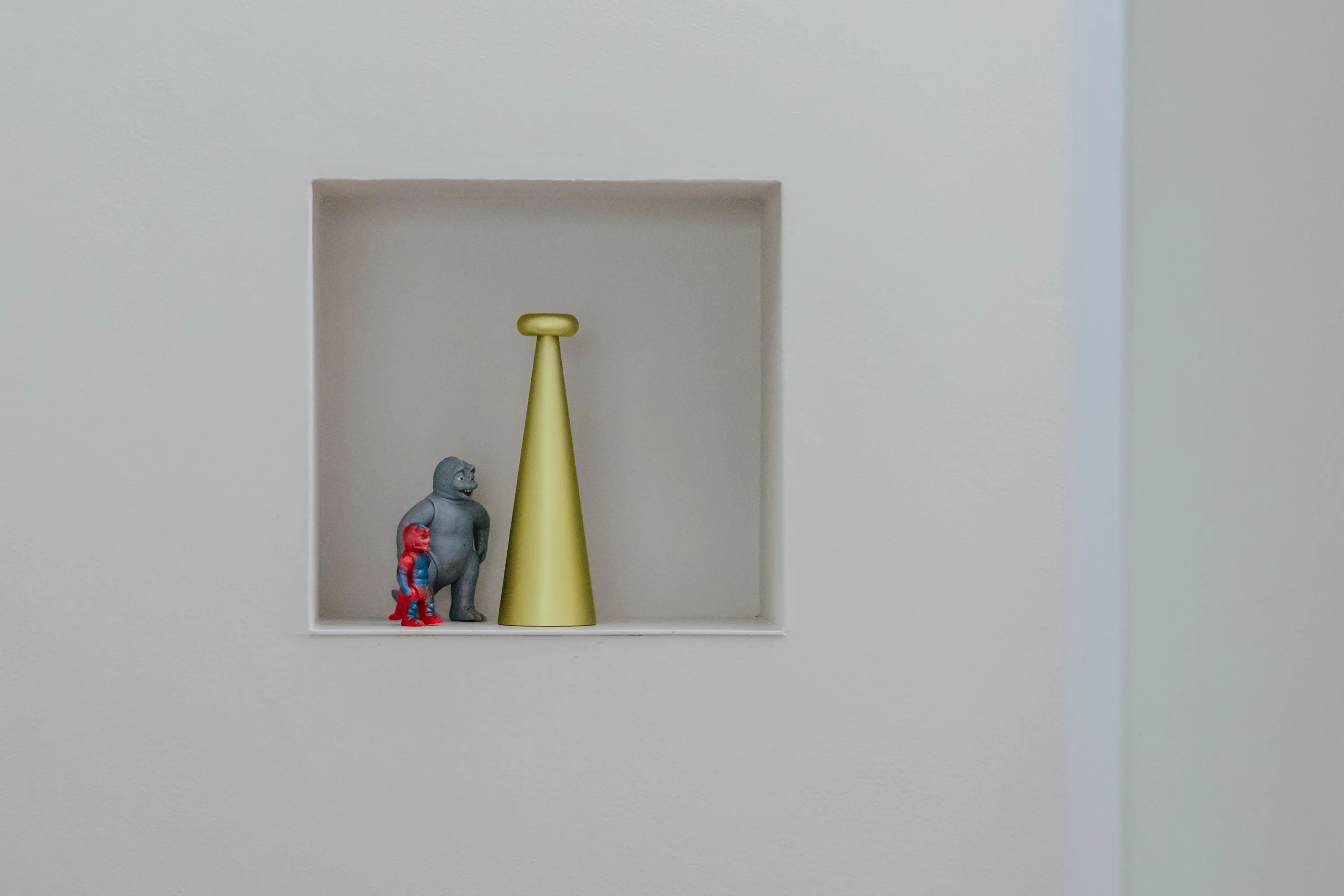
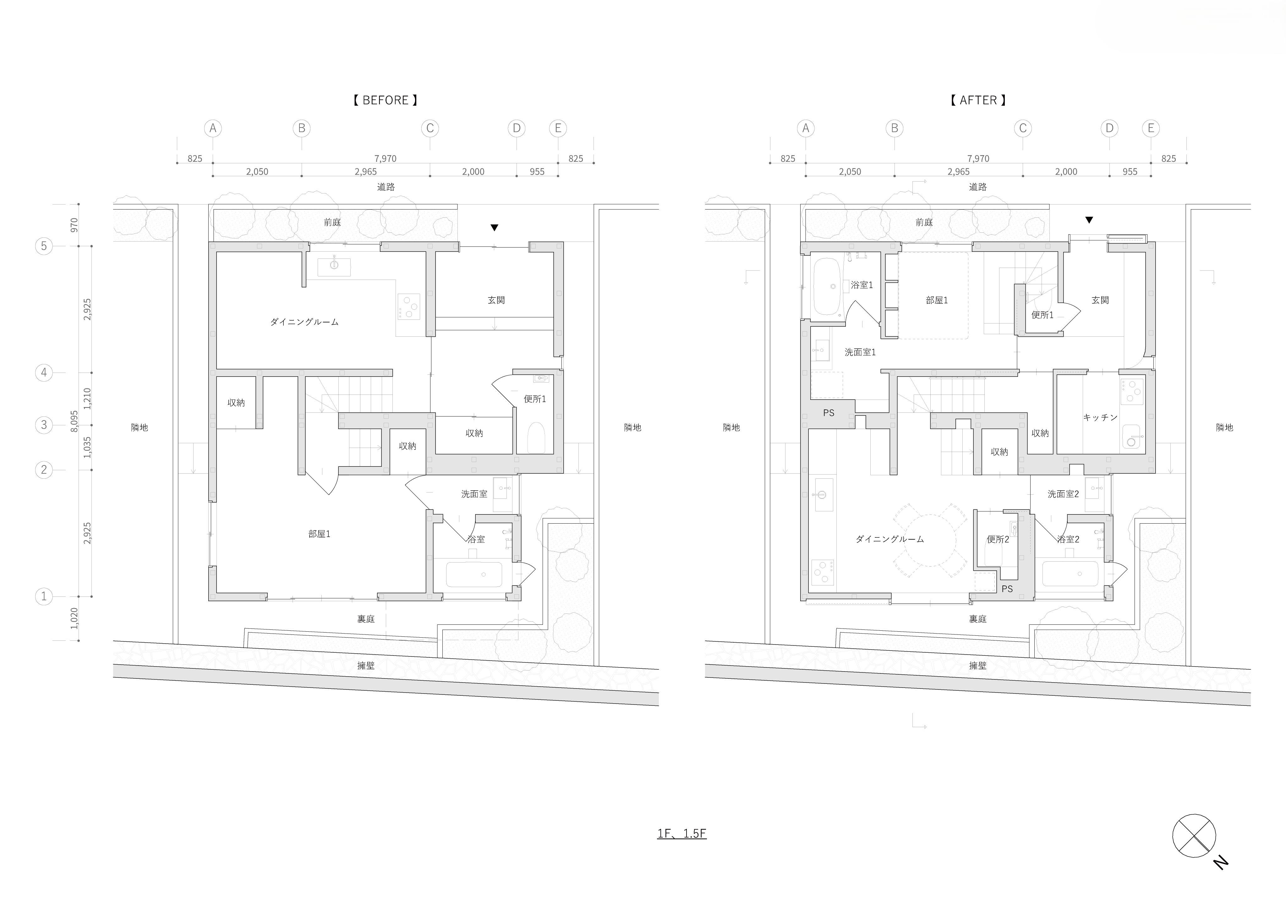
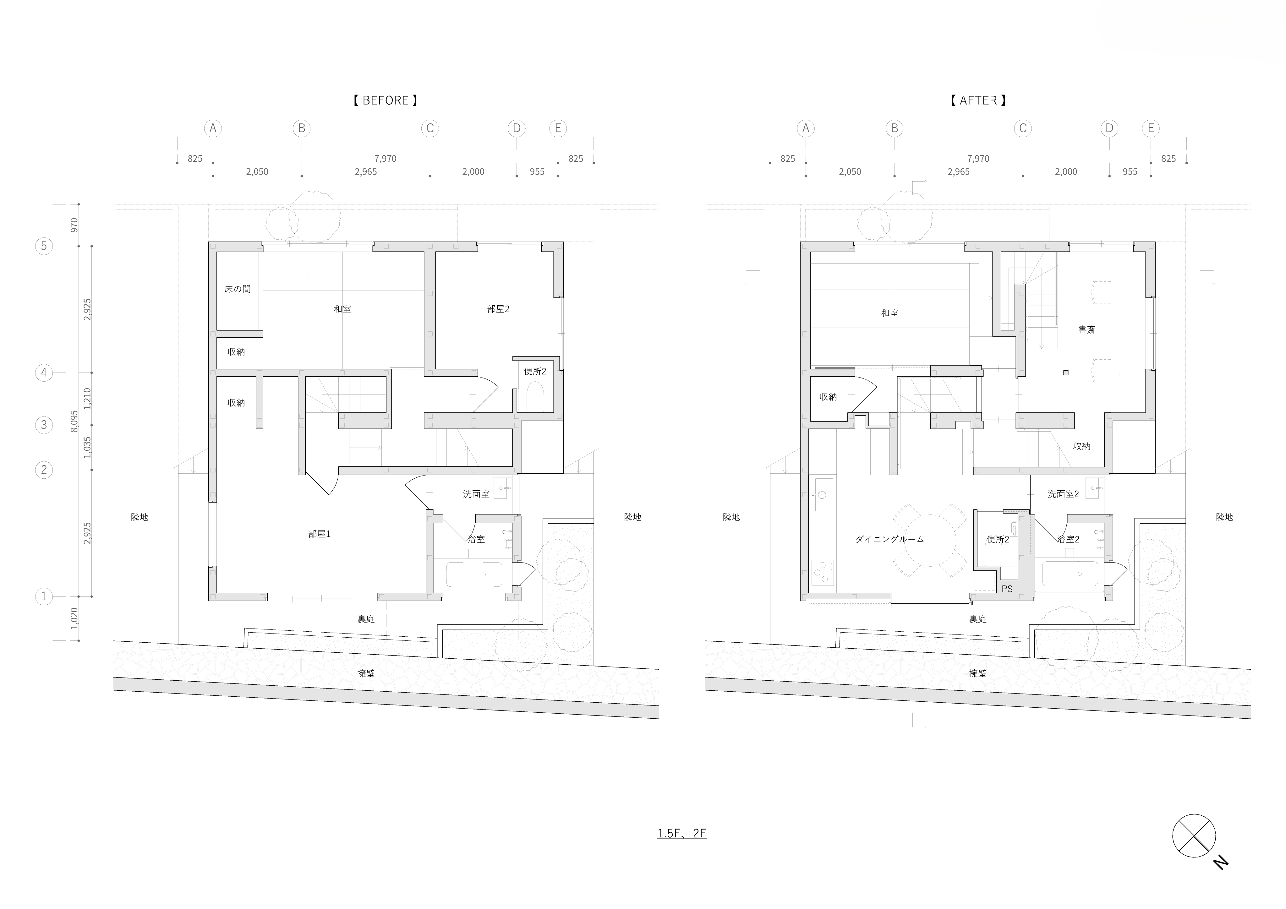
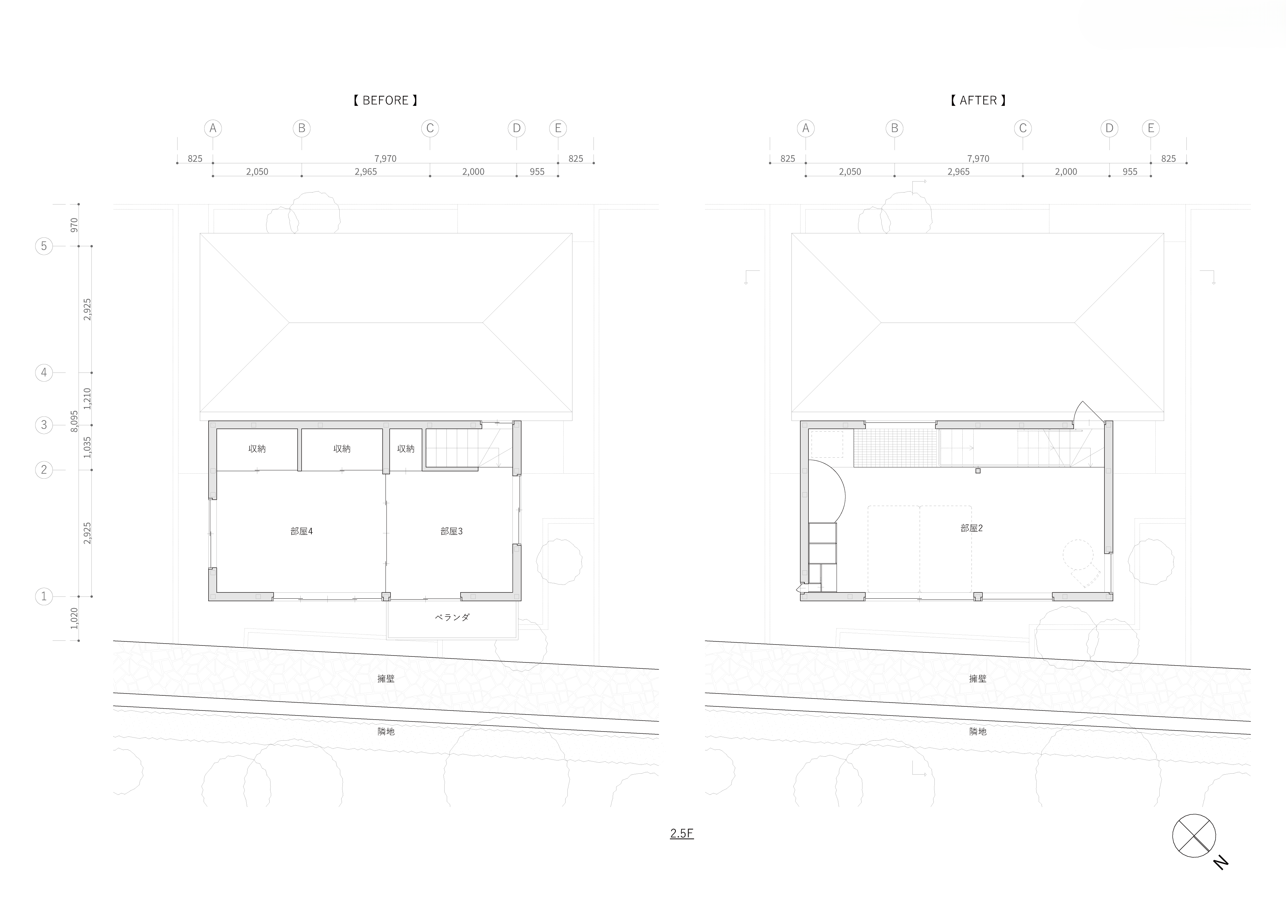
House in Keage
This project is an attempt to rediscover the hidden potential of an existing building—a combination of two houses joined with minimal effort—and its surrounding environment. The goal is to renovate it into a multi-functional residence serving as the designer's home, office, shop, and guesthouse. The layout, centered around a staircase, improves the poor ventilation from the original extension. This central circulation path acts as a flexible connection, sometimes linking private and guest spaces, and at other times creating distinct living areas with shoji-like partitions. By pursuing spatial flexibility and incorporating diverse functions within a 120㎡ footprint, this design proposes a versatile residence that supports our rich lifestyle.
Read more
Read less
2025.09
Location:
Kyoto, Japan
Client:
HYPER RESORT
Status:
Built
Program:
Team
Direction: Hiroaki Suzuki
Design: Mire Kan
Collaborators
Construction: JED
Tile: MIZUNO SEITOEN LAB.
Steel: tuareg
Curtain Design: some/to
Landscape: Fushikaden, Fukufukutei
Advisor: Cabbage Truck
Photographer: Kazuyuki Okada


